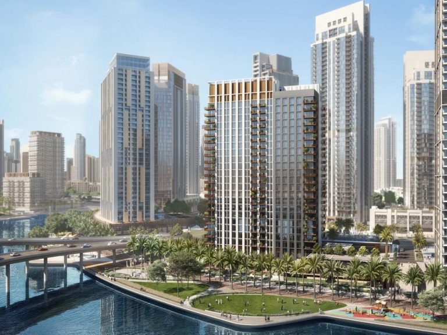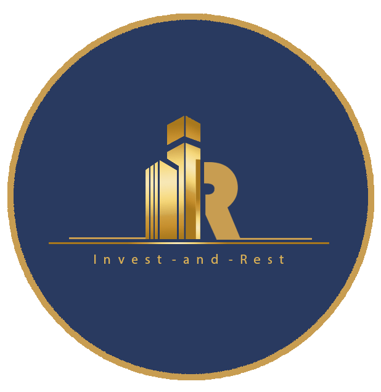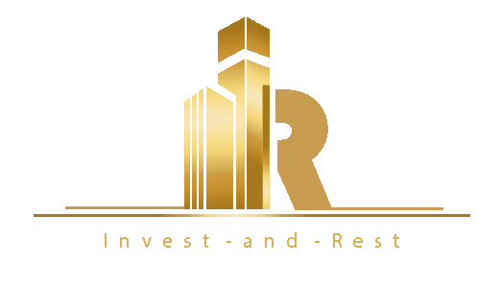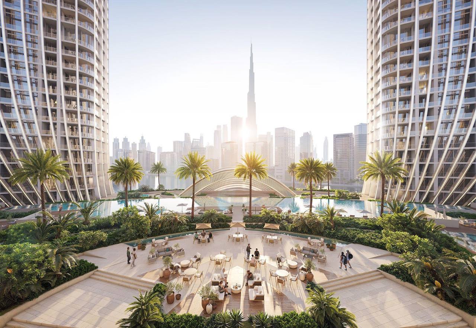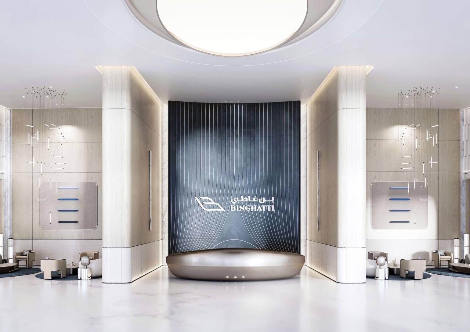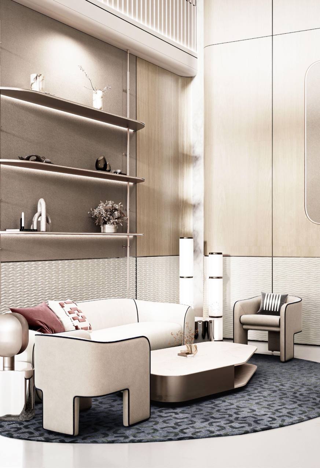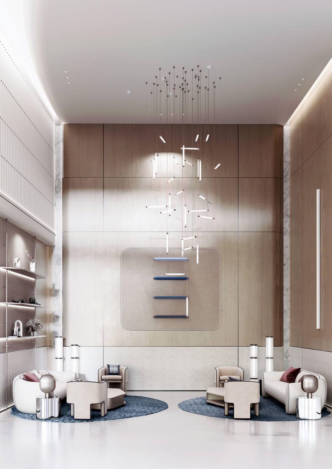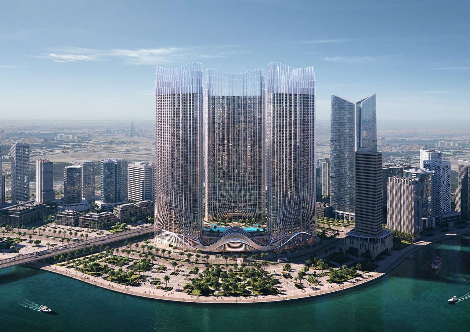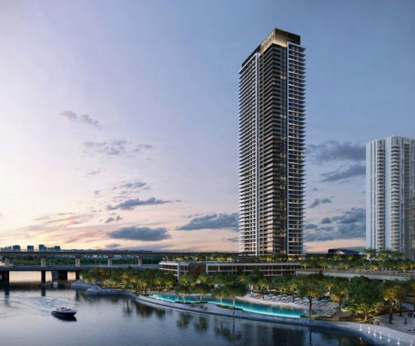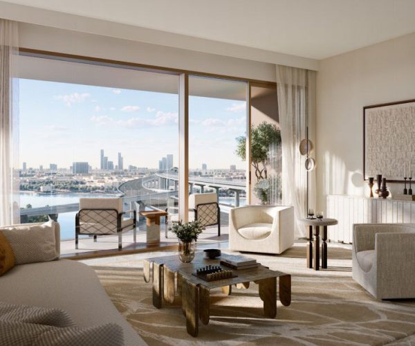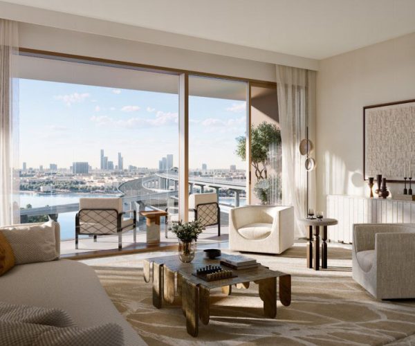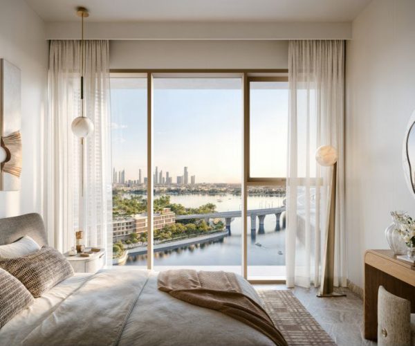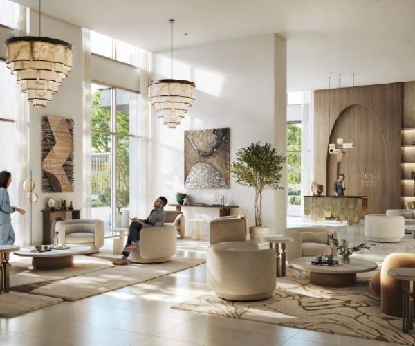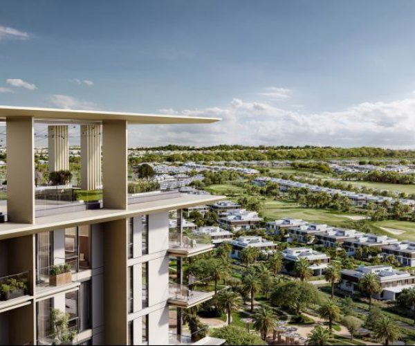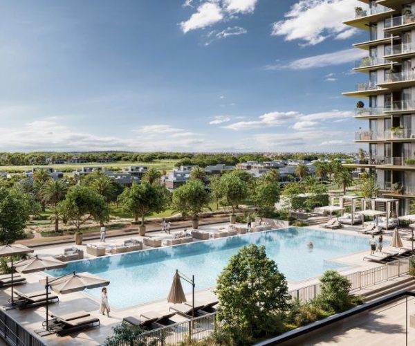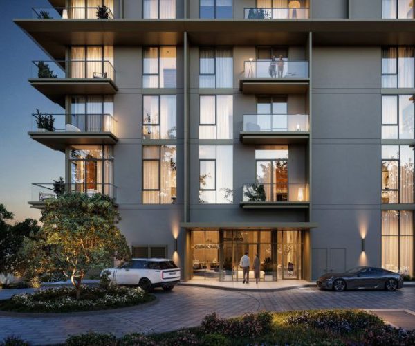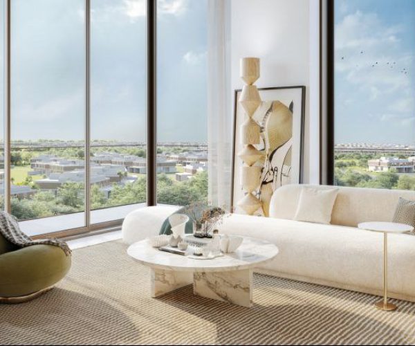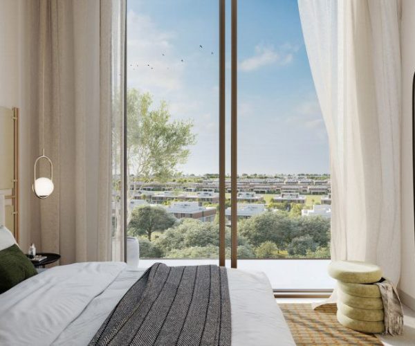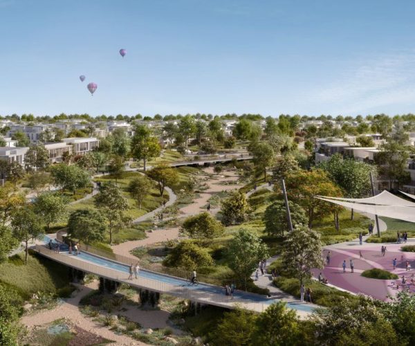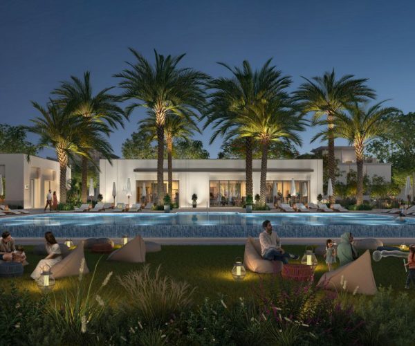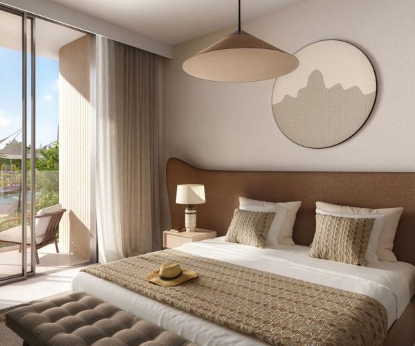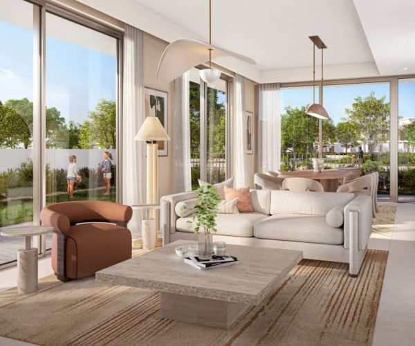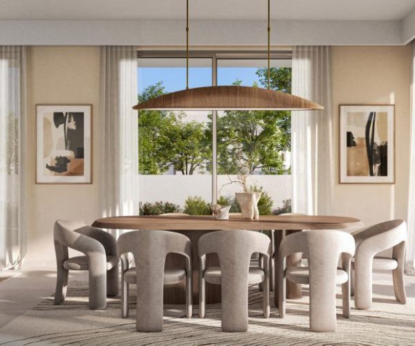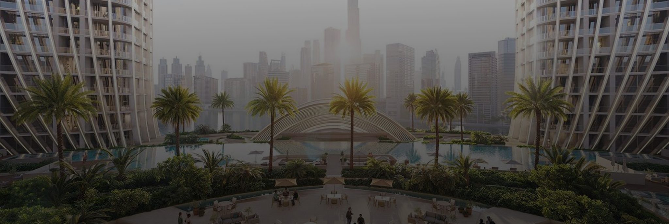
Project description:
Map review + Floor plan of Tiger Sky project
1- From floors 1 to 54, 12 units per floor
(4 one-bedroom units, 6 two-bedroom units, 2 three-bedroom units)
2- From floor 54 and above, the number of units per floor decreases
3- Most units have views of Business Bay and Burj Khalifa
One-bedroom units have views of Creek Harbor and on the other side, views of the Meydan area and Al Khail Highway
4- The ceiling height of the units is 3 meters and 60 centimeters
5- All bedrooms are master bedrooms with glass closets
6- All rooms are directly illuminated with windows throughout
7- The balcony area in each unit is about 7 to 9 meters
The most area is concentrated in the unit…
Accesses:
Skyrise project access in Business Bay area in terms of time:
Public transport:
Business Bay Metro Station: 5 minutes walk.
Bus stops: 3 to 7 minutes walk.
Water taxis (Dubai Canal): 10 minutes walk.
Business and financial centers:
Burj Khalifa and Dubai Mall: 7 to 10 minutes drive.
Dubai International Financial Center (DIFC): 12 to 15 minutes drive.
Business Bay commercial towers: 5 minutes drive.
Entertainment centers:
Dubai Water Canal: 5 minutes walk.
Luxury restaurants and cafes: 5 to 8 minutes walk.
Highways and roads:
Sheikh Zayed Road: 5 minutes drive.
Al Khail Road: 7 minutes drive.
Airport:
Dubai International Airport: 15 to 20 minutes drive.
Services:
International schools: 10-15 minutes drive.
Medical centers: 10 minutes drive.
Supermarkets and everyday shops: 3-5 minutes walk.
This excellent location makes the Sky Rise project an unparalleled option for living, working and investing.
Amenities
- Fitness Club
- Swimming Pool
- Gardens and Green Areas
- Children's Playground
- Parking
World-class amenities:
Yes
Yes
Yes
Yes
Yes
Yes
Yes
Detailed area and price information:
Map:
Related properties:
